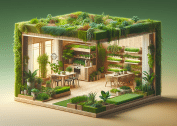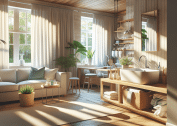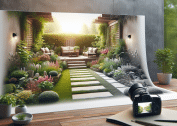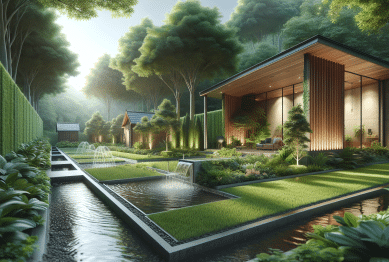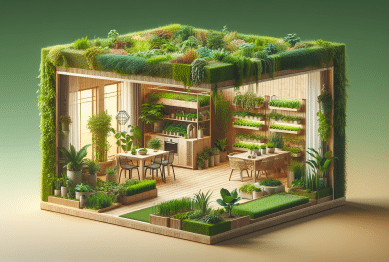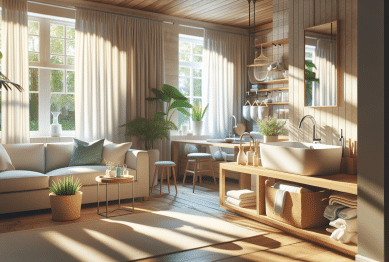Discover how small design strategies and clever tricks can instantly make any living space feel larger, brighter, and more inviting. Learn practical techniques for maximizing light, storage, and flow—no major renovations required. Ideal for apartments or compact homes seeking spacious vibes.
Why Space Matters in Home Design
Creating a home that feels more spacious isn’t just about cramming less stuff into each room or investing in costly remodels. It’s a blend of smart choices and clever design concepts that can profoundly affect your daily comfort. For many, a compact living environment may feel constricting, but simply rearranging furniture, rethinking storage, or embracing multifunctional rooms can make a dramatic difference. Spatial perception is influenced by sight lines, color use, and the overall balance of the decor. Your eyes are the first to judge whether a space seems open—or closed in. Prioritizing space in home design encourages relaxation, improves mood, and even boosts productivity, making it a key player in overall well-being. Studies highlight that open, uncluttered environments can reduce stress and foster creativity (see source: https://www.ncbi.nlm.nih.gov/pmc/articles/PMC4503186/).
Another important element to consider when aiming for more spacious interiors is the flow between rooms and within each area. Spaces that allow easy movement and have logical layouts create a smoother experience day-to-day. The concept of flow goes beyond just wide walkways; it also includes how naturally light and air circulate throughout each corner. Designers often recommend maintaining open pathways and minimizing barriers, such as bulky furnishings, to provide a sense of freedom. Visual continuity, achieved through consistent styles or palettes, can make adjoining spaces feel connected, minimizing the appearance of boundaries. This makes an entire level or apartment appear larger than it really is.
It’s also worth recognizing how clutter detracts from a roomy feel. Even in larger homes, an overflow of personal items on counters or open shelves can create a cramped effect. The principle of “less is more” definitely applies—a few thoughtfully placed decor pieces allow for greater appreciation and less visual fatigue. Instituting regular decluttering routines is proven to improve both the perception and the reality of available space. Many minimalists report higher satisfaction with their surroundings after simplifying, which can positively impact mental clarity and contentment (see source: https://www.apa.org/topics/money/minimalism).
Lighting: Your Secret to an Open Atmosphere
Light, whether natural or artificial, plays a huge role in determining how big a space feels. Bright, well-lit rooms create instant impressions of openness and energy, while dark corners absorb space and make areas seem smaller. One straightforward strategy is to maximize sunlight by keeping window treatments light and minimal—think airy blinds or translucent curtains. Position mirrors opposite or adjacent to windows to reflect daylight deeper into the room, amplifying its effect. Research indicates that natural light doesn’t just influence the look of your home but also the mood and productivity of its occupants (see source: https://www.health.harvard.edu/mind-and-mood/let-the-sunshine-in).
For spaces without abundant windows, layered lighting is key. Relying solely on overhead lights frequently leads to stark shadows and uneven brightness. Instead, add table lamps, wall sconces, or under-cabinet LEDs to disperse light and soften shadows. A spectrum of lighting options lets you highlight the room’s best features: a beautiful plant collection, artwork, or an open shelf. This approach also provides flexibility for mood changes, making areas feel more dynamic, less static. Even small-scale updates, such as switching to higher-lumen bulbs or repositioning fixtures, can make a visible difference at little cost.
Integrated smart lighting systems can further maximize a sense of spaciousness. These allow you to adjust brightness and color temperature according to the time of day, activity, or mood. For example, cool daylight hues promote alertness and amplify the illusion of space during daylight hours, while warmer tones help rooms feel cozy at night without crowding them. Modern lighting solutions can even mimic the direction and intensity of natural sunlight, bridging the gap for windowless rooms. Using light as an active design tool is a staple of professional home staging and a favorite trick among real estate agents aiming to help buyers envision their future in a property.
Furniture Choices That Expand Your Space
Not all furniture is created equal, especially in homes where square footage is at a premium. Choosing adaptable, space-saving pieces is one of the most effective ways to create the illusion of extra room. Opt for sofas and chairs with exposed legs, rather than skirts, to open up the floor visually. Nesting tables, extendable dining sets, and fold-down desks or beds provide flexibility without cropping movement space. Built-in shelving systems or wall-mounted storage solutions harness unused vertical areas, freeing up precious floor space (see source: https://www.architecturaldigest.com/story/small-space-design-ideas).
Another pro tip is scaling your furniture to fit the dimensions of the room. Oversized sectionals or bulky bookcases can overwhelm small areas, while petite accent chairs and streamlined consoles complement without dominating. Glass or acrylic pieces add functionality while remaining visually lightweight, as the eye passes through instead of stopping at a visual barrier. For bedrooms, consider under-bed storage drawers or wardrobes with sliding doors to minimize the footprint compared to traditional swing doors. The focus remains on keeping surfaces clear and unobstructed, which always helps in amplifying perceived spaciousness.
If maximizing storage is a top priority, opt for multifunctional items like ottomans with interior storage or beds with built-in drawers. In open-plan homes, position furniture to subtly divide areas while still maintaining flow—such as a low-backed sofa acting as a partition between living and dining spaces. Modular furniture systems allow you to reconfigure as needs change, making them perfect for growing families or evolving work-from-home arrangements. The best choices combine form and function, creating a space that feels organized yet welcoming every day.
Color and Decor Tricks for Larger Rooms
The psychology of color is powerful—light, cool hues such as soft whites, pale blues, and muted greens can make walls seem to recede, giving the impression of airiness. A consistent color palette across walls, ceilings, and even furniture helps blur boundaries. By painting trim and ceilings the same tone as your walls, you create a seamless look that draws the eye upward and outward. Busy patterns or high-contrast accents can break up sight lines, so use bold prints with restraint to avoid visual clutter.
Decor, when used thoughtfully, becomes more than just an accessory. Strategically placed mirrors reflect both light and space, multiplying natural brightness and making it difficult to pinpoint the edges of a room. Transparent items, such as glass coffee tables or open shelving, continue this sense of depth. Keep decorative displays uncluttered—favoring a few statement pieces or green plants instead of lots of small knickknacks. Minimal, coordinated styling brings a sense of order and continuity, even in eclectic spaces.
Textiles and window treatments contribute to the perception of space too. Opt for sheer curtains, low-profile blinds, or roman shades rather than heavy drapes, encouraging sunlight to flood in. Keep rugs and textile patterns subdued, as large or busy prints can hem in a room. Incorporate soft textures through throws, cushions, and poufs for comfort without crowding. Even artwork can be scaled up to make a single impact rather than multiple small distractions. Visual balance—and a cohesive palette—help tie everything together.
Smart Storage Ideas That Hide the Mess
Storage doesn’t need to be hidden away behind closed doors. Built-in shelves, floating cabinets, and tiered racks make clever use of vertical and awkward spaces. For example, slim pull-out pantries and toe-kick drawers in kitchens transform overlooked areas into usable storage without expanding the footprint. Custom closet systems or pegboard walls can be tailored for specific needs, from entryway items to crafts. Open shelving works when carefully curated, but baskets or decorative bins can contain and conceal smaller items.
In shared or multipurpose areas, try disguising storage as furniture. Benches or ottomans with lift tops offer seating and stow-away options. Wall-mounted desks or murphy beds keep rooms versatile for work and rest. Consider hanging hooks and racks at different heights to encourage tidiness and make the most of every wall. Labeling boxes or baskets supports organization, making it faster to find and put away household essentials. These tricks are especially helpful in homes with children or roommates, where mess can accumulate quickly (see source: https://www.hgtv.com/design/remodel/interior-remodel/tiny-house-storage-ideas).
Regular decluttering should become a habit rather than an occasional event. Designate a donation bin or box for items to be cycled out each season. Digital tools, like organizing apps, can help schedule and motivate these sessions. The less visible clutter you have, the more the architecture of your home stands out, furthering the illusion of abundance. Well-thought-out storage solutions mean daily life feels easier, more relaxing, and free from constant tidying.
Flow and Flexibility: Designing for Everyday Life
Today’s homes do more than ever before—they host work, play, rest, and learning, sometimes all in the same day. Flexible layouts help zones transition smoothly between activities. Lightweight, movable furniture is simple to rearrange for entertaining guests or making space for exercise. Room dividers, open shelves, or mobile screens allow separation when desired but keep sight lines clear when not in use. This approach maintains versatility without fragmenting the space.
Open concept floor plans remain popular, but even there, zoning techniques bring comfort and order. Area rugs can visually delineate a reading nook, while pendant lights anchor a dining area. Plants, baskets, or movable storage carts create boundaries while remaining easy to shift. Particularly in apartments, defining each function—even if only subtly—prevents spaces from feeling chaotic or aimless. Sliding partitions or folding doors give privacy on demand but tuck away when not needed.
As work-from-home and hybrid lifestyles grow, carving out micro-offices or study corners is smart—even in living or dining areas. Wall-mounted desks, window seats, or compact tables can accommodate remote work without dominating a room. Fold-up designs or rolling cabinets make it simple to switch back to leisure when needed. Prioritizing adaptable spaces ensures your home is always ready for whatever the day brings, feels bigger, and stays genuinely livable.
References
1. Tse, J.W.L., et al. (2015). The relationship between shared family environment and subjective well-being. Retrieved from https://www.ncbi.nlm.nih.gov/pmc/articles/PMC4503186/
2. American Psychological Association. (n.d.). The psychology behind minimalism. Retrieved from https://www.apa.org/topics/money/minimalism
3. Harvard Health Publishing. (n.d.). Let the sunshine in: The benefits of natural light. Retrieved from https://www.health.harvard.edu/mind-and-mood/let-the-sunshine-in
4. Architectural Digest. (n.d.). Small-space design ideas to maximize your home. Retrieved from https://www.architecturaldigest.com/story/small-space-design-ideas
5. HGTV Editors. (n.d.). 20 tiny house storage ideas. Retrieved from https://www.hgtv.com/design/remodel/interior-remodel/tiny-house-storage-ideas
6. The Spruce. (n.d.). Ideas for making small spaces look bigger. Retrieved from https://www.thespruce.com/decorating-your-small-space-1976679



